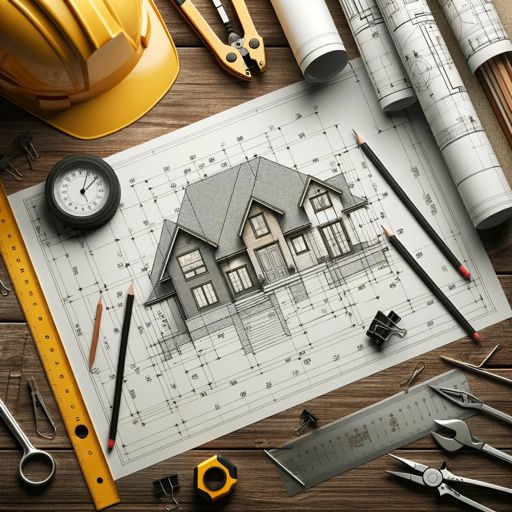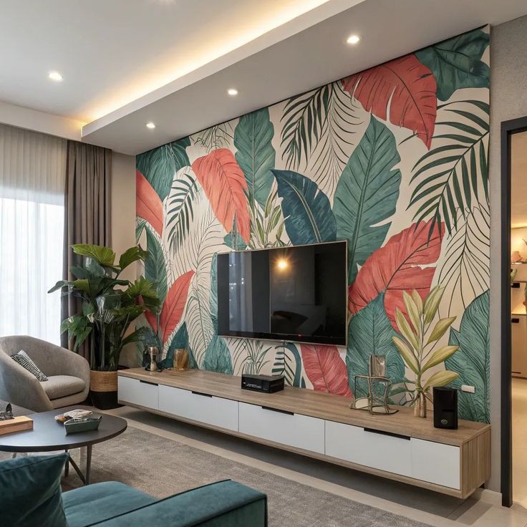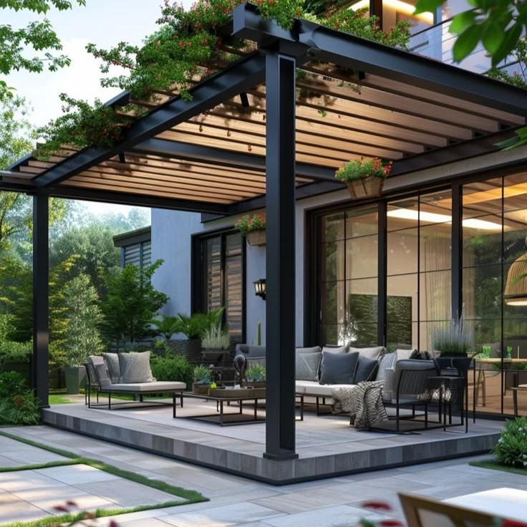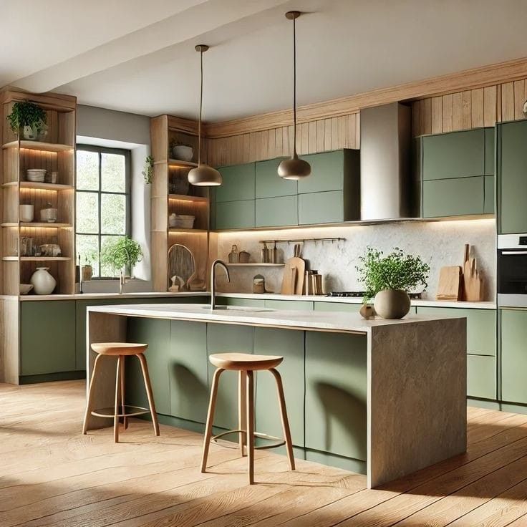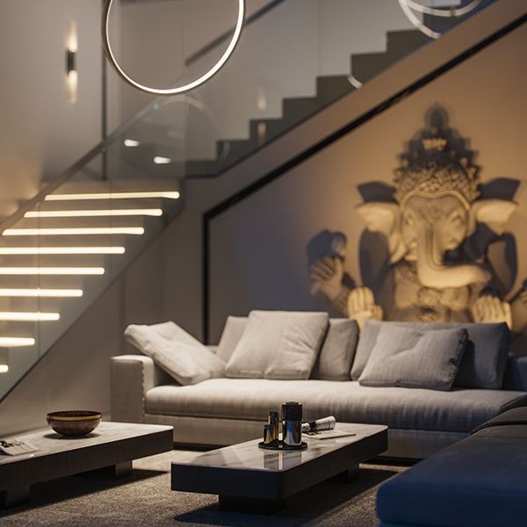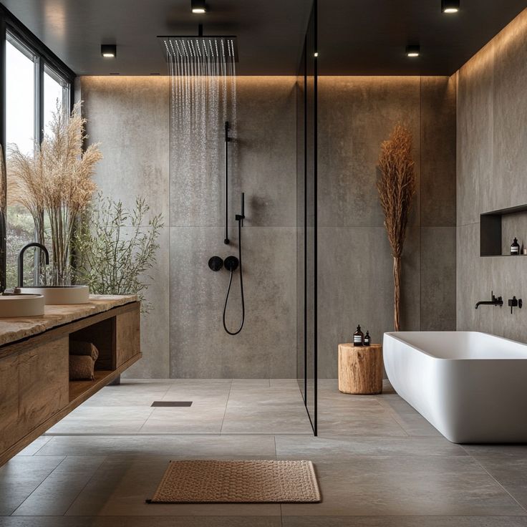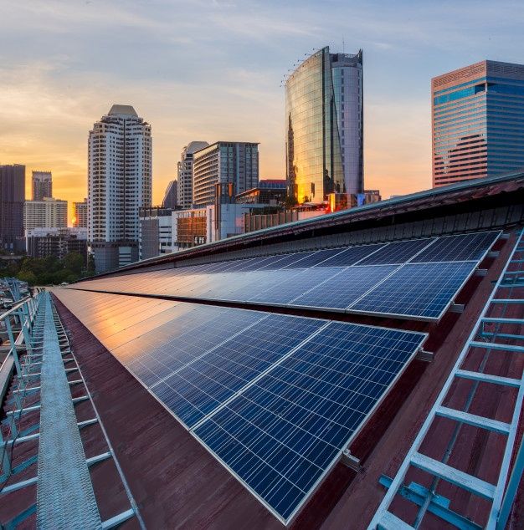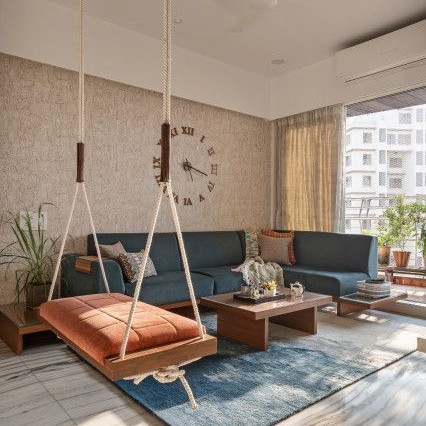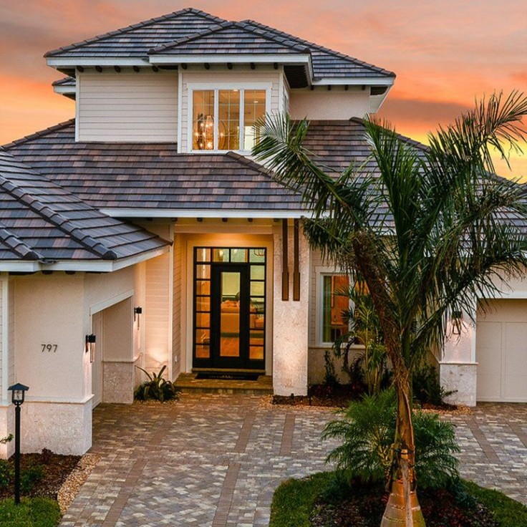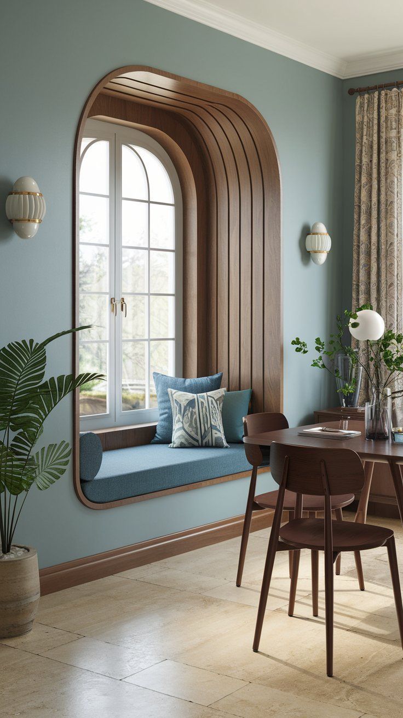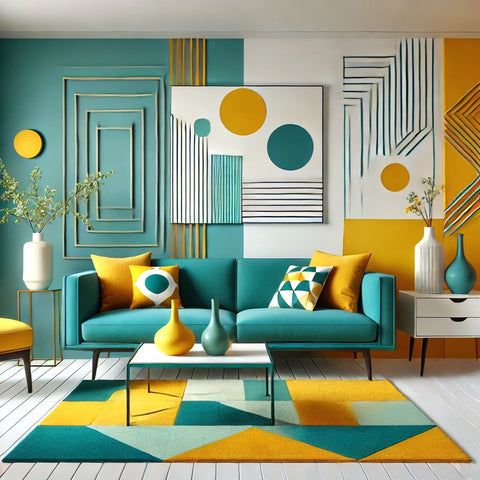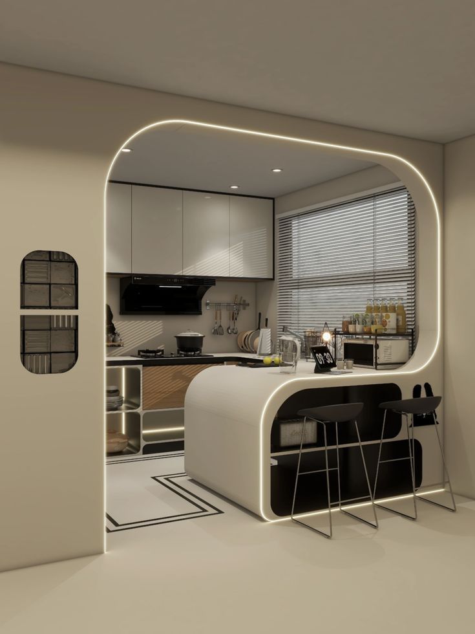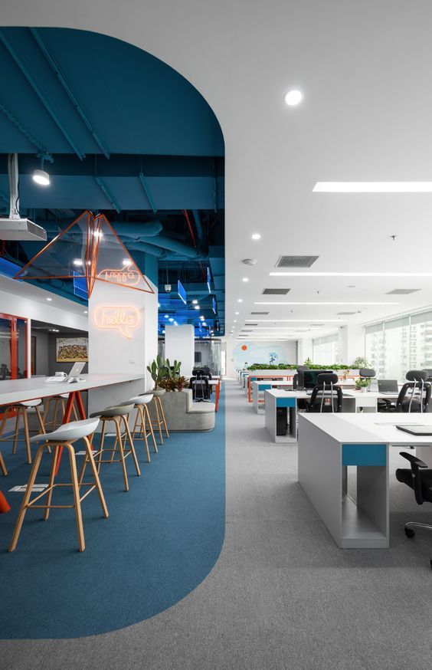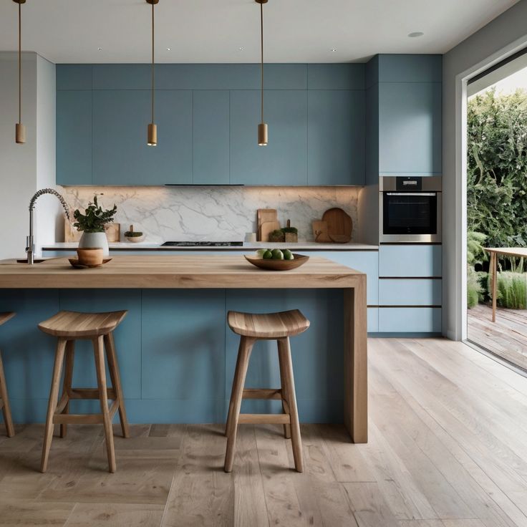
Top 5 Kitchen Renovation Ideas
At Repairtore Design Home, we believe in smart kitchen upgrades that combine functionality with timeless design — and increase your home’s value.
- 1. Open Concept Layout: Knock down walls to create a spacious, social kitchen that blends with your living space. This design encourages family interaction and makes entertaining easier.
- 2. Smart Storage Solutions: Maximize every inch with deep drawers, pull-out pantry systems, hidden spice racks, and under-cabinet shelving — perfect for decluttering countertops and keeping essentials organized.
- 3. Energy-Efficient Appliances: Upgrade to sleek, stainless-steel appliances with high energy ratings. Not only do they reduce utility bills, but they also elevate your kitchen's modern look.
- 4. Stylish Countertops: Quartz, granite, and butcher block surfaces are popular for their blend of beauty and durability. Choose neutral tones or bold veining to complement your design aesthetic.
- 5. Bold Backsplashes: Make a statement with patterned tiles, colorful glass mosaics, or textured stone backsplashes that inject personality and protect your walls.
Beyond aesthetics, modern kitchen renovations can significantly improve workflow with features like soft-close drawers, touchless faucets, and integrated charging stations for devices.
Consider adding a kitchen island with seating for extra prep space and casual dining, or enhance lighting with a mix of pendant lights, under-cabinet LEDs, and ambient ceiling fixtures.
Ready to bring your kitchen dreams to life? Get in touch with the experts at Repairtore Design Home today for a free quote and personalized consultation.
